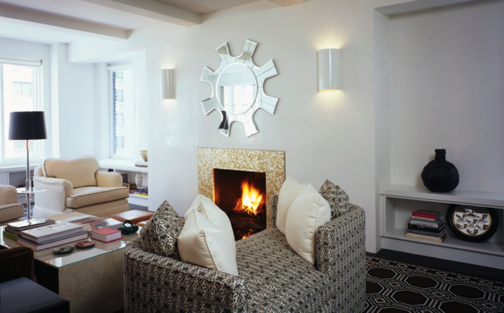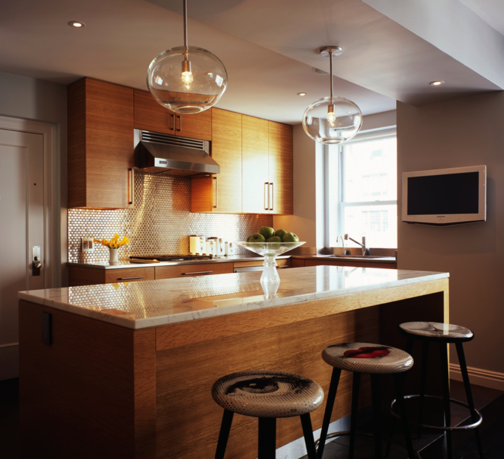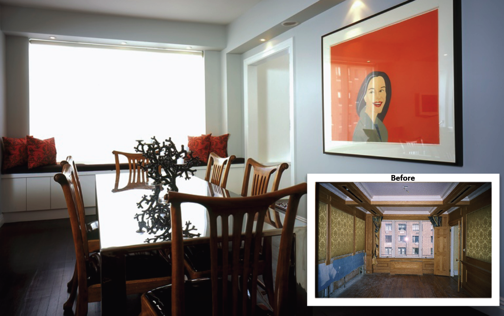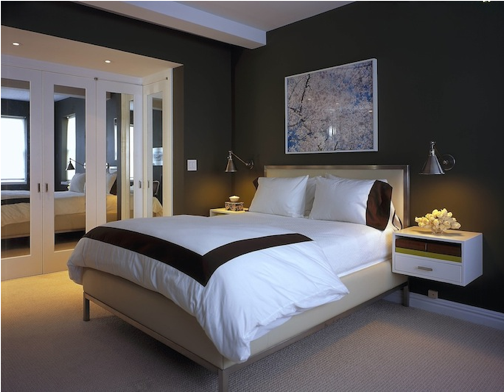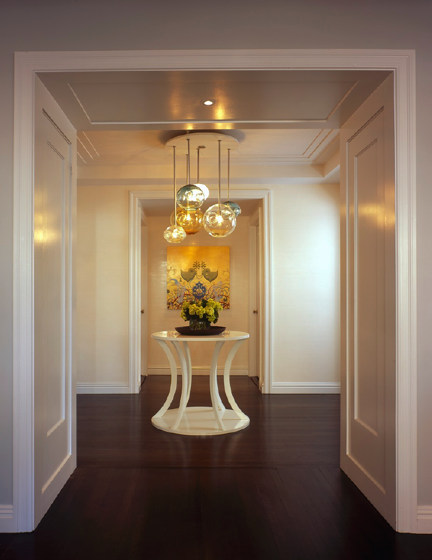
Real estate agents see a lot of Manhattan apartments that have fantastic river or city views on the outside, but leave much to be desired on the inside. Such was the case with this apartment before David Katz of Katz Architecture refreshed it with a mix of modern and classical influences. Katz started by modifying the entry and walls around the dining room to create a formal gallery and an open-plan kitchen that worked for the young owners, who love open spaces and light and regularly host formal gatherings but also have a busy day-to-day family life. He also brightened the living room with a new mother-of-pearl fireplace surround and finished the walls with Venetian plaster. Finally he added tons of built-in storage and bookcases, making the space as functional as it is beautiful. With a chic interior design by Laura Yaggy Harris of Lorely Design, this apartment now has it all—inside and out.
