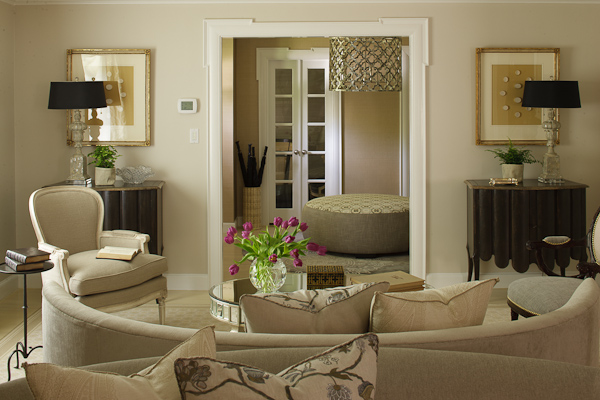

Any good real estate agent knows that one of the things that can most impact a buyer’s impression of a property is the scale and proportion of the rooms. The generous scale and balanced proportions in the rooms of this house, designed by Boston-based interior designer John Stefanon, go a long way to contributing to its appeal. Of course, the lovely design with the soothing neutral palette doesn’t hurt either. John’s work ranges from high-end hospitality projects to upscale interiors in and around Boston. Here’s what he had to say about the design of this house:
“The house was built in 1949 and modernized sometime in the ‘90s. Inspired by the streamlining and elegant proportions of the Art Deco Style, I finished the rooms to showcase and celebrate an eclecticism of design touching on elements and properties found in a variety of styles, including William and Mary, Queen Anne, Victorian, and Modern. In the master bedroom, I carefully paired the furnishings, lighting and accessories from different eras to bring a balanced comfort to the room. Symmetry and proportion balance shape and texture to create a chic understated space. The walls of the master bedroom were covered in a natural grass cloth with a touch of glamour—having a silver file background. The silk taffeta’s neutral tones and horizontal stripe continue the chic palette and subtly offset the ambience to a more casual comfortable space, complemented by a classic tufted lounge and uniquely upholstered bed having a simplified shape that is both studded and padded on the headboard, rails and footboard. The continental walnut chest of drawers have elements of the Federal Style and offer great storage and a perfect resting place for the clients’ items along side the modern white lacquered turned lamps with oval white linen shades.”—John Stefanon
To find out more about John’s work, visit his Web site.






