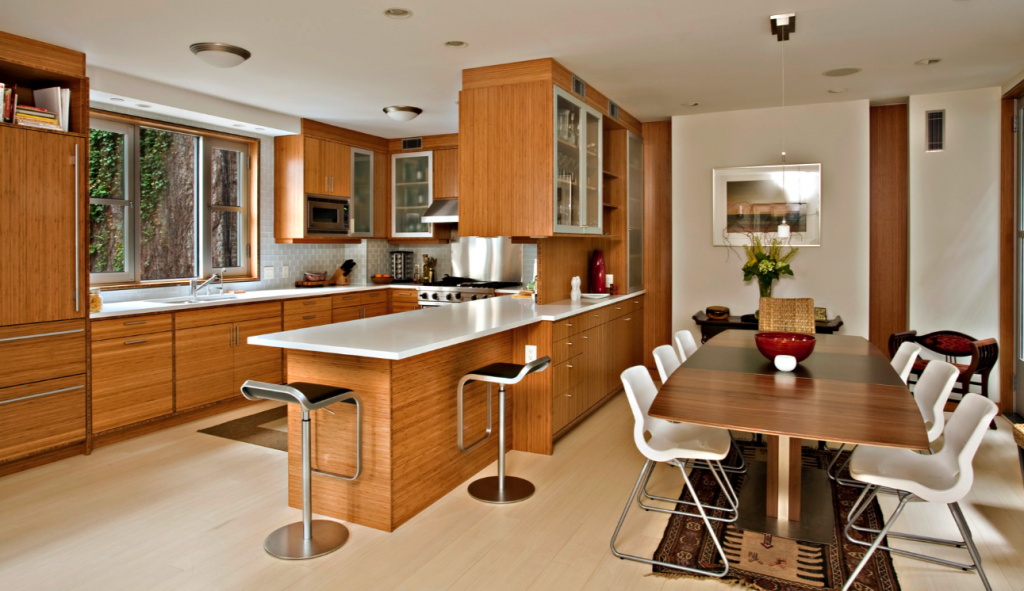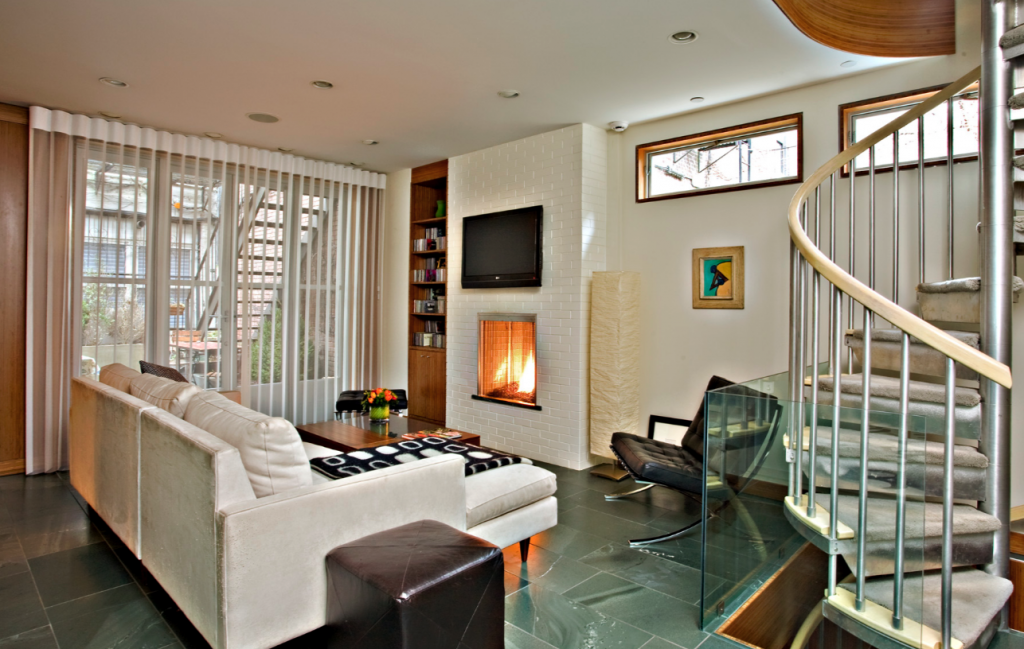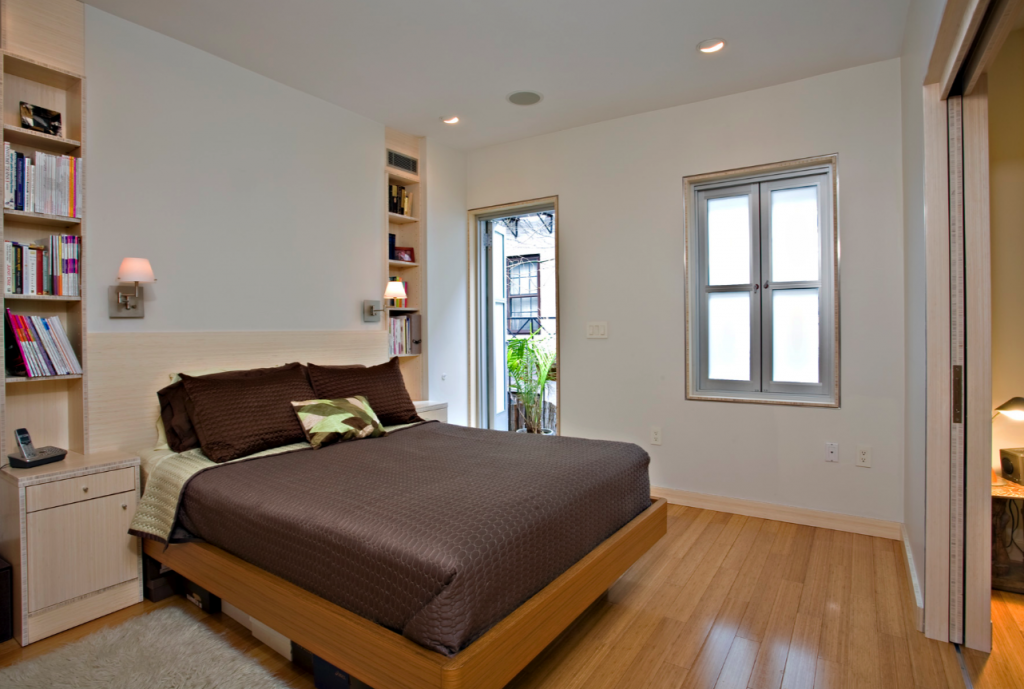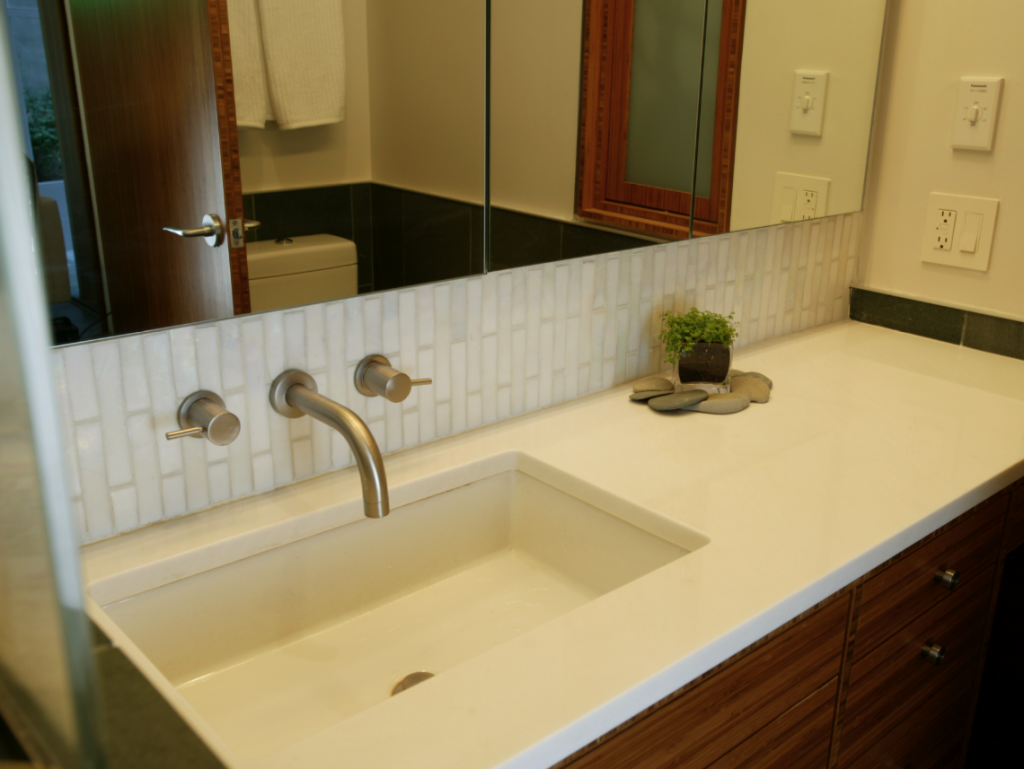
Thanks to thoughtful architects and forward-thinking lawmakers and city planners, New York City keeps getting greener, particularly in the Battery Park City neighborhood (take a look at a piece in the summer issue of Downtown magazine on the greenest community in the city and its impact on the real estate market—the magazine is due out later this week). The newest buildings, like the Visionaire or Riverhouse in BPC where actor Leonardo diCaprio lives, are as green as they get. But talented architects like William Rogers are building green in other parts of the city, too. Will shared images of a project he recently completed for a family in the Village. Here’s how he describes it:
“Our Astor Place neighborhood project (a private Mews house hidden off of 5th Street) is entirely made of renewable materials. Rebuilt from the ground up for structural reasons, all the floors, wall paneling, cabinets, doors and their frames, as well as the moldings and details are made of bamboo. The rails, stairs, exterior windows and doors are all aluminum. Other surfaces are a mixture of glass or stone. We worked hard on bringing the owner’s love of gardening and nature as well as minimal modern design into the essential essence of the house. His wife, a pilates and yoga instructor, was a strong influence and I think we captured a good bit of her chi. One enters through a secret garden. The ground floor opens out into the garden with large French doors from a main living space paved in soft green English stone. As one ascends a series of stairs the upper levels become increasingly light and bright. The second floor uses warm brown tones of bamboo mixed with creamy whites and floor to ceiling French doors. The bedrooms on the top floor are surrounded in white bleached bamboo and at the very top a rooftop patio a patinated steel pergola rests beneath the shade of a neighboring treetop.”
The selection of images here feature highlights of the project. To see more of William Rogers’ work, visit his Web site. Photographs Courtesy William Rogers Architect.









